Trong bài viết này, KTS Dominique Clayssen cho thấy khả năng thay thế của kiến trúc xanh nhằm ngăn chặn những rối loạn sinh thái. Trong những thập niên tới, những kỹ nghệ xanh trong kiến trúc cần phải được phát triển với tốc độ cần thiết để ngăn chặn những rối loạn sinh thái ảnh hưởng đến trái đất và sức khoẻ của cư dân.  Tự động hoá việc kích hoạt các thiết bị chiếu sáng, bãi đỗ xe (tự động tắt mở khi có người sử dụng) Những hiểm hoạ đến từ hai nguyên nhân: - Nguyên nhân thứ nhất từ góc độ tổng thể do việc tiêu thụ các nguồn năng lượng hoá thạch là nguy cơ của việc nóng lên của trái đất cùng với hệ quả là việc ngập lụt do sự dâng lên của nước biển và hạn hán trên nhiều lục địa. - Nguyên nhân thứ hai ở góc độ địa phương đó chính là ô nhiễm đất, không khí và nước từ nhiều nguồn gốc khác nhau ảnh hưởng trực tiếp lên sức khoẻ và các bệnh hiểm nghèo cho con người. Những nguồn ô nhiễm này đến từ quá trình đốt cháy các nguồn nguyên liệu hoá thạch ( xăng, dầu, khí đốt, than đá...) cho hệ thống điều hoà không khí, sưởi ấm... hoặc từ các loại khí độc hại phát sinh từ các vật liệu xây dựng như sơn, keo, bụi hoặc chỉ đơn giản như từ một vách ngăn bằng vật liệu nhựa sẽ tạo ra các độc tố trong suốt chu kỳ sống của vật liệu này.  Vì thế, các giải pháp tiết kiệm năng lượng, tái chế rác thải, xử lý nước, ô nhiễm nguồn nước, không khí là những chủ đề mà một công trình kiến trúc có liên quan và đóng một phần quan trọng. Vì thế, các giải pháp tiết kiệm năng lượng, tái chế rác thải, xử lý nước, ô nhiễm nguồn nước, không khí là những chủ đề mà một công trình kiến trúc có liên quan và đóng một phần quan trọng.
Một nghiên cứu tại Pháp cho thấy các công trình kiến trúc chiếm 28% tổng nguồn tiêu thụ năng lượng. Con số này liệu có đủ cơ sở bắt buộc chúng ta suy nghĩ đến việc đô thị tương lai sẽ không còn giống như những gì mà chúng ta đang thấy ngày hôm nay. Những vật liệu xanh Những vật liệu mới sẽ không sản sinh ra nữa những khí gây ra hiệu ứng nhà kính và không chứa đựng các độc tố ảnh hưởng đến sức khoẻ con người. - Những vật liệu mới có nguồn gốc thực vật hoặc khoáng chất sẽ thay thế cho các vật liệu tổng hợp có nguồn gốc dầu hoả. - Những vật liệu truyền thống như gỗ, tre, hoặc kính sẽ được sản xuất bởi những quy trình công nghệ cao. - Những cấu trúc tổ hợp với các yếu tố tự nhiên như mái, tường trồng cây xanh. Những vật liệu này sẽ thay đổi vỏ bọc và hình dáng bên ngoài của các công trình kiến trúc. Một trong những hình ảnh độc đáo mà chúng ta sẽ bắt gặp đó chính là những mái nhà được phủ xanh tạo ra những khu “vườn treo”trong đô thị. Tại sao lại không có các “nông trại” trên các nóc nhà đô thị như một đề xuất thú vị? Hệ thống trang thiết bị kỹ thuật Phần lớn những hệ thống trang thiết bị mới có xu hướng đưa kiến trúc độc lập với các nguồn năng lượng và trong một tương lai gần biến một ngôi nhà hay một toà nhà văn phòng trở thành nơi sản xuất điện để nạp năng lượng cho các phương tiện giao thông (xe ôtô sử dụng bằng điện), để chiếu sáng và vận hành nhiều thiết bị sử dụng điện khác.
Trong số các hệ thống kỹ thuật tạo ra điện năng, hệ thống pano năng lượng mặt trời vào thời điểm hiện tại đang thay đổi một cách triệt để vỏ bọc của một công trình kiến trúc. Lớp vỏ bọc mới này còn tham gia vào việc bảo vệ công trình trước hiện tượng bức xạ nhiệt của mặt trời và tạo ra một vách ngăn trong suốt để kiến tạo các nhà kính hoặc các phòng lồi (bow-window) (ngăn chặn bức xạ nhiệt trực tiếp làm gia tăng nhiệt độ bên trong nhà vào mùa nóng, giảm sự tiêu hao nhiệt lượng cho bên trong nhà vào mùa lạnh do sự chênh lệch giữa nhiệt độ ngoài nhà và nhiệt độ cần thiết để duy trì tiện nghi bên trong nhà, ngoài ra còn sử dụng chính nguồn năng lượng bức xạ nhiệt này cho các thiết bị nhiệt như máy nước nóng). Công trường xanh Một quy trình xây dựng tôn trọng môi trường, chính là việc tiên đoán trong mỗi giai đoạn của công trường, các cách thức về việc quản lý và vận hành công trường chú trọng đến việc tiết kiệm năng lượng và giảm thiểu các yếu tố nguy hại và ô nhiễm, đảm bảo phù hợp và hạn chế tối đa việc xáo trộn cách thức sống của người dân. Công trường xây dựng luôn là một thời điểm quan trọng liên quan đến việc gây ô nhiễm môi trường bởi công trình. Công trường luôn là nơi tạo ra nhiều dạng ô nhiễm khác nhau: lưu thông, bụi, rác, tiếng ồn, ảnh hưởng đến giao thông. Để thực hiện một công trường xanh, thì các yếu tố gây ra ô nhiễm cần được nghiên cứu để hạn chế tối đa các hiểm hoạ môi trường. Làm chủ môi trường sinh hoạt Ánh sáng tự nhiên hay nhân tạo, nhiệt độ và âm thanh là những thành phần kiến tạo những đặc thù cho mỗi một không gian: nhà ở, văn phòng làm việc, cửa hàng, sân chơi thể thao,... Do đó việc làm chủ ba yếu tố này sẽ tạo ra những cảm giác về mức độ tiện nghi khác nhau cho một không gian nội thất của một kiến trúc. Khuynh hướng ngày hôm nay là khai thác những hiện tượng tự nhiên thay thế cho việc nâng cao các công suất của hệ thống máy móc để điều tiết các giá trị tiện nghi cho một môi trường sống. Hệ thống chiếu sáng ngày hôm nay được xem xét như một nguồn cung cấp thông tin. Việc chiếu sáng một khu vườn, một công trình hay một con đường chính là việc thông tin về một nguy hiểm hay một giá trị thẩm mỹ của một kiến trúc hay một cảnh quan. Việc sử dụng những thiết bị chiếu sáng tiết kiệm điện năng sẽ đem lại một giá trị kinh tế lớn. Điều này cũng tương tự với hệ thống điều hoà không khí, khuynh hướng hiện nay là hạn chế việc tạo ra nguồn khí mát từ các hệ thống máy móc tiêu hao lớn điện năng và thay thế vào đó là việc sử dụng luồng không khí mát từ lòng đất hay khí trời lúc ban đêm để “giải nhiệt” cho công trình. Kiến trúc khi đó trở thành một nhân tố quan trọng tham gia vào quá trình điều tiết một cách tự nhiên nguồn ánh sáng mặt trời tác động lên công trình, tạo ra các không gian trung hoà giữa bên trong và ngoài nhà, tạo ra các khoảng mở để đưa ánh sáng vào bên trong công trình đồng thời bảo vệ công trình với không khí lạnh và nóng ở bên ngoài.  Điều này cũng bao hàm việc thay thế cho việc cài đặt thêm các hệ thống kỹ thuật cho kiến trúc để bảo vệ con người với môi trường bên ngoài, kiến trúc sẽ hướng tới việc đảm bảo được chức năng bảo vệ này nhưng sẽ hạn chế tối đa việc tiêu hao năng lượng. Đây chính là việc quay trở lại những kỹ thuật và kiến trúc truyền thống nhưng song hành với những kiến thức khoa học hiện đại, công nghệ máy tính và các hệ thống kỹ thuật tiết kiệm năng lượng. Điều này cũng bao hàm việc thay thế cho việc cài đặt thêm các hệ thống kỹ thuật cho kiến trúc để bảo vệ con người với môi trường bên ngoài, kiến trúc sẽ hướng tới việc đảm bảo được chức năng bảo vệ này nhưng sẽ hạn chế tối đa việc tiêu hao năng lượng. Đây chính là việc quay trở lại những kỹ thuật và kiến trúc truyền thống nhưng song hành với những kiến thức khoa học hiện đại, công nghệ máy tính và các hệ thống kỹ thuật tiết kiệm năng lượng.
Đô thị sinh thái hướng đến những trào lưu kiến trúc mới Những kỹ nghệ xanh thông qua sử dụng vật liệu, quản lý công trường, làm chủ môi trường sinh hoạt sẽ thay đổi kiến trúc thế kỷ 21: kiến trúc sẽ “tự nhiên” hơn bởi việc sử dụng các nguồn vật liệu thân thiện và sự đan xen của kiến trúc đó vào bối cảnh tự nhiên xung quanh. Tuy nhiên sự thay đổi triệt để hơn cả chính là thông qua việc các đô thị sẽ tái cấu trúc và thay đổi để đối mặt với những thách thức về môi trường. Những dự án xây dựng mới nhất nhằm trả lời cho những thách thức này chính là những đô thị sinh thái, phổ biến hơn cả chính là những tiểu khu sinh thái mà sẽ cho chúng ta những hình dung ban đầu về đô thị và kiến trúc tương lai. Công nghệ luôn tiến nhanh hơn những gì mà chúng ta có thể tưởng tượng, đó là lý do tại sao chúng ta có đủ cơ sở để đảm bảo rằng sẽ xuất hiện những thay đổi tích cực lên kiến trúc bởi việc phát triển các kỹ nghệ xanh. Đặc biệt hơn khi những kỹ nghệ này sẽ được hoàn thiện và hiệu quả hơn trong vòng 100 năm tới hay chỉ trong vòng 50 năm hay thậm chí ít hơn, khi mà lịch sử hay sự cần thiết phải thúc đẩy việc phát triển nhanh các khuynh hướng này để đối mặt với những vấn đề sinh thái. Trong trường hợp này, các bạn cần chuẩn bị tinh thần sẽ không còn nhận ra con đường của bạn, căn nhà của bạn hay văn phòng làm việc của bạn trong vài năm tới.
Dominique Clayssen |
Thứ sáu, ngày 09 tháng mười năm 2009
stadium

It’s an exciting time for sports fans everywhere as cities around the world unveil the incredible stadiums that will host the events of tomorrow, and the designers and architects of Populous have them in spades. The latest competition-winning proposal from the HOK offshoot was recently selected as the primary stadium for the 17th Asian games in Incheon, South Korea. The adaptable stadium creates an abundance of green space within the city that will serve as a public park when not in use.

Designed by Populous (formerly HOK Sport Venue Event) and Heerim Architects and Planners, Incheon’s new stadium is designed to hold 70,000 people for the Asian games in 2014, after which it will downsize and transform into a 30,000 seat stadium and public park.
The elegantly sloping structure is meant to reflect the traditional Buddhist ritual Seung Moo dances. According to architect Daekwon Park, “In architecture, as in dance, dynamic movement creates form, but can also be recognized by the space voids created around its form. The yin and yang of complementary opposites within a greater whole are represented inside the form of the master plan of the stadium, and the left over space around that form, becomes the main access to the building.”
The stadium has been described as promoting “a new era of designing sustainable venues for major events”, however the project’s sustainable features have yet to be disclosed. Ensuring environmental responsibility in a structure designed to draw thousands of spectators is a challenging goal, and we’re interested to see how populous plans on pulling off the feat.
For now Populous has said “The key to its success will be linking it into the surrounding parklands, to make it an open, accessible building for its people. It will be smaller, easier to operate and more usable by the community, securing its long term sustainability and providing a true legacy for the people of Incheon.”
+ Populous
+ Heerim Architects and Planners
Via Bustler
Related Posts
urban
Eco Towers / Greeen! Architects
08
Oct 2009
By Karen Cilento — Filed under: Awarded Competitions , News , Office Buildings , Sustainability , Eco Towers,Germany, Greeen! Architects, Hamburg
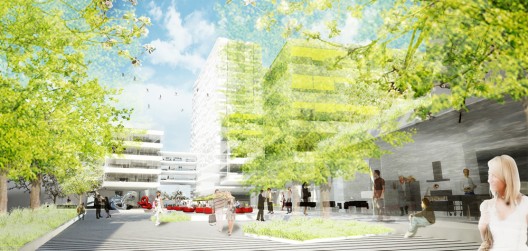
Greeen! Architects have been awarded an honorable mention for their Eco Towers, an office building in Hamburg, Germany for the Building and Environment Authorities. The office will accommodate 1400 people and will include several public areas as well as green gardens to “give room to nature and a create a green ambiance to all workers and visitors.”
More about the Eco Towers after the break.
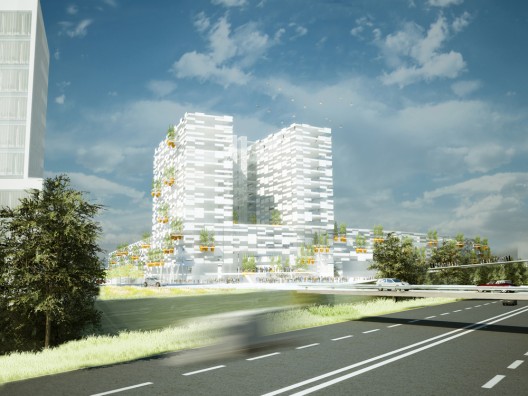
As a highway and a frequently traveled road run along the southern edge of the project, the building’s façade prevents the impact of noise and heat against the east and south directions, while the panels also provide natural ventilation, views and sun protection. On the other side of the site, the façade is very transparent and open to provide “a nice, quiet and light urban space for the public.”
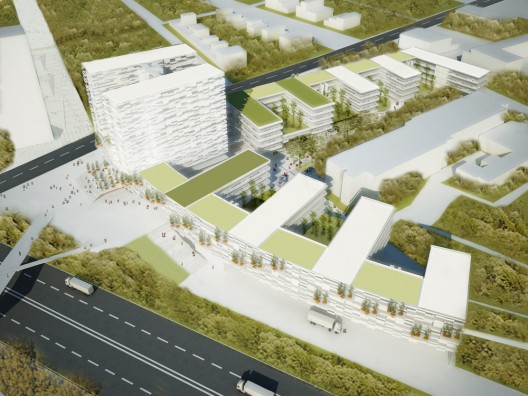
While the upper levels of the building are reserved for office uses, the lower floors, especially the exhibition spaces and the restaurant, allow the neighborhood to have access to the building. “The accessibility to the building for the public and the creation of informal and communicative meeting points are the leitmotiv of this design,” explained the architects.
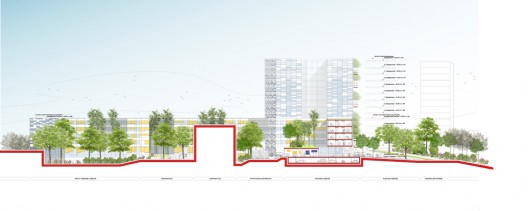
Through extreme low primary energy needs (72% below EnEV 2007) the building obtains an excellent carbon footprint of only 18,9 kg CO2/m²a meaning a savings of more than 1.700 tons of CO2 per year. The building aims to receive the Gold certificate from the German Sustainable Building Council (DGNB) which analyses the project through three key sustainability aspects: Life-cycle cost analysis, ecology and social-cultural analysis and thermal, acoustical and visual comfort analysis.
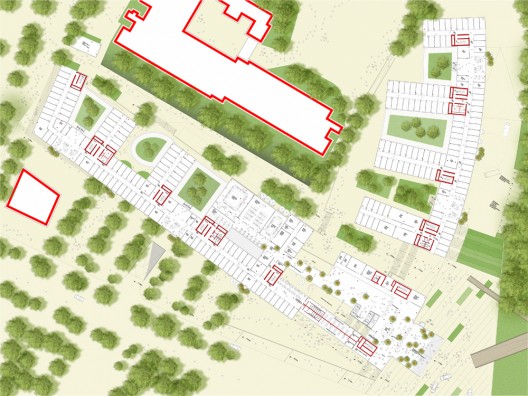
ARUP Germany, Düsseldorf / Berlin – Civil engineering, facade and M&E
equadrat, Düsseldorf – energy concept
greeen! architects, Düsseldorf – landscape design
Spitthoever, Essen – fire prevention
TAW, Hamburg – building maintenance and accessability
dgk Architekten und Ingenieure, Berlin – Cost estimation
AlexanderSchmitz, Düsseldorf – Visualizations / alexanderschmitz.net
Dörre Modellbau, Düsseldorf – Modelbuilding
Client: Sprinkenhof AG with IBA and City of Hamburg, Germany
Location: Hamburg/Wilhelmsburg, Germany
District: Hamburg
Use: Offices, Restaurant, Exhibition, Library
Site Area: 22.450 sqm
Bldg. Area: 47.500 sqm
Gross Floor Area: 66.700 sqm (incl. Parking – 14.000 sqm)
Bldg. Coverage Ratio: 8.990 sqm (40%)
Gross Floor Ratio: 84 %
Bldg. Scale: 12 Stories above Ground
1 Stories below Ground
Structure: Concrete (columns and slabs for offices)
Max. Height: 53,60 m
Thứ sáu, ngày 25 tháng chín năm 2009
Urban
Inhabitat

It’s an exciting time right now for Asia, which is expanding so quickly that whole cities are being designed, and existing cities have to be redesigned to accommodate all of this new development! Guangzhou, China’s 3rd largest city, is now joining the ranks of these foward-looking cities, and is getting a revamp to allow for more growth and at the same time make it more livable and sustainable. Some of the upgrades include mixed-use amenities like parks, commercial space, and increased transportation facilities that will make the city more cohesive. San Francisco-based Heller Manus Architects is responsible for the master plan of this new Southern axis to the city, which will tie into the recently designed Northern axis, also designed by Heller Manus.
<

The plans include waterfront, open space, increased density and transit corridors adding up to 3,652 acres of development. Once complete in 10 years, the North and South Axes will be combined to create a new urban center for Guangzhou. Green and open space will snake its way along streams and waterways out to the waterfront. Low density housing will be replaced with denser housing schemes, and government, civic, commercial and retail will also be added to create a truly mixed-use environment. Other amenities include schools, hospitals, entertainment venues, hotels, a TV tower, a sports park, an aquarium, a hotel and a ferry terminal.
Heller Manus was chosen for the redesign due to their use of sustainable design features, focus on urban open space and preservation, and integration of traditional Lingnan culture. Taylor Manus, marketing coordinator at Heller Manus says, “Lingnan culture encourages the harmonious integration of nature with the city environment along with innovative garden design.” Following this philosophy, the building design concepts were organized buildings around landscaped courtyards.
The expansion of the transportation system is a major feature of the redesign, including the development of a light rail system. From the TV tower in the north all the way to the riverfront in the south, transport nodes will be placed along the corridor for increased accessibility. Mixed-use neighborhoods and stations will be placed at these nodes.
+ Heller Manus Architects
Via World Architecture News
Thứ năm, ngày 24 tháng chín năm 2009
Plastic Concrete

Recent RPI Masters of Architecture graduate Henry Miller has devised a way to reuse waste plastic as an aggregate in cement, circumventing the energy-intensive process of plastic recycling. By grinding up landfill-bound plastic and mixing it with portland cement, Miller was able to create a material just as strong as traditional concrete made with mined aggregate. The ingenious solution netted miller first place in the “Component Category” of the second annual Concrete Thinking for a Sustainable World competition.

Using recycled materials is so hot right now, but using them as aggregate is hotter than Hansel in a black shirt on a summer Sunday. While living in Albany, Miller saw many areas cut their plastic recycling programs for the cheaper (now) solution of landfills, and noticed the astounding number of brownfield sites that were simply being abandoned. Miller’s idea: Why not use plastic waste as an aggregate in concrete and create a more sensible product. By mixing together ground-up plastic with cement and soil reclaimed from the brownfields, Miller was able to create a material just as strong as conventional concrete.
The Concrete Thinking for a Sustainable World competition only asked students to conceptualize a design, but Miller he was not satisfied with a mere idea. He actually used his plastic concrete to build a screen and a wall. In doing so he showed that his ideas were viable alternatives to the status quo and that there was no excuse to merely fall in line.
Describing his project, Henry Louis Miller states: “Recycling plastics is a difficult, energy intensive process, and yields a product that is inferior to the virgin material. I have researched the possibility of using granulated, post consumer waste plastics as the aggregate in concrete. In this application, unlike plastics can be universally mixed with no adverse affects, heat driven re-amalgamation is not required, and my early test results show the resulting product is as strong as conventional concrete mixes (between 3000 and 5000psi.) As a result of using plastic rather than conventional aggregate, the mining of new material to serve as aggregate is not necessary.”
+ Concrete Thinking for a Sustainable World Competition
+ RPI’s Masters of Architecture








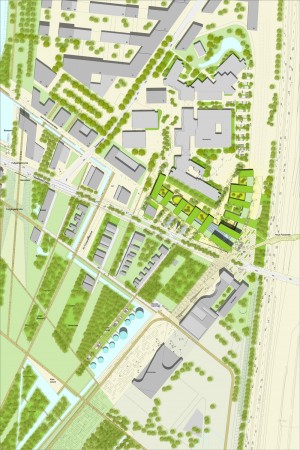







Cố lên người đẹp..^_^
Trả lờiXóa