14
Mar 2009
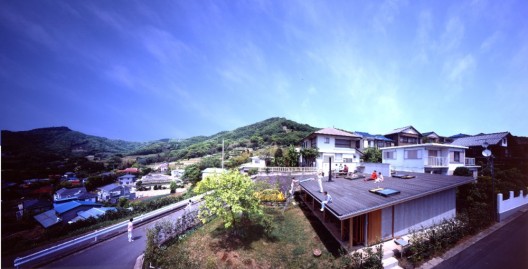
Principal use: Residence
Building site: Hatano-shi, Kanagawa, Japan
Site area: 298.59m2
Building area: 107.65m2
Total floor area: 96.89m2
Number of stories: 1F
Structure: Wood
Architects: Tezuka Architects - Takaharu+Yui Tezuka, Masahiro Ikeda, Daisuke Sanada
Architectural and Structural desing: Tezuka Architects + MASAHIRO IKEDA co., ltd
Lighting design: Masahide Kakudate (Masahide Kakudate Lighting Architect & Associates, Inc.)
Construction: Isoda
Design period: 2000.3-2000.8
Construction period: 2000.9-2001.3
Photography: Katsuhisa Kida / FOTOTECA
This house boasts chairs, a table, a kitchen and a shower on its rooftop. Each family member enjoys his own skylight, from which a ladder gives access to the roof.
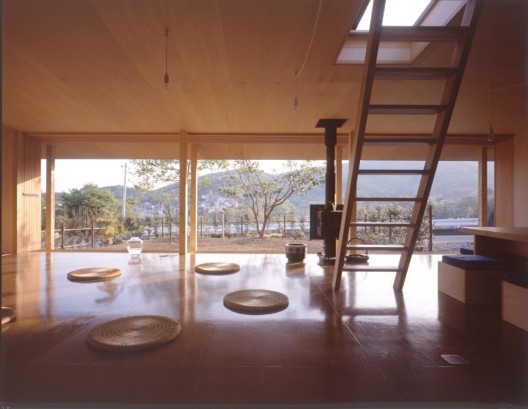
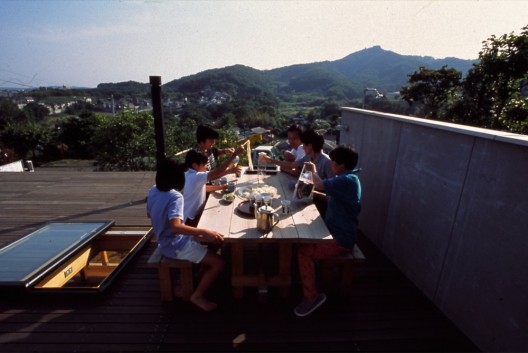


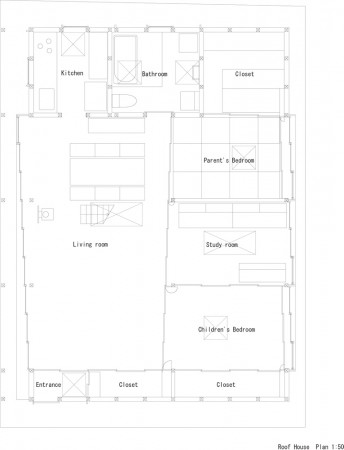
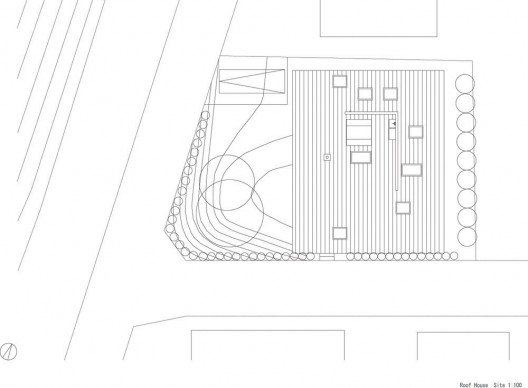
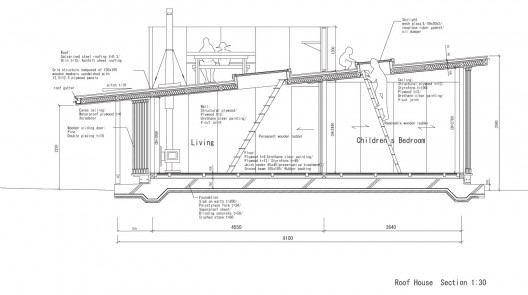
Không có nhận xét nào:
Đăng nhận xét